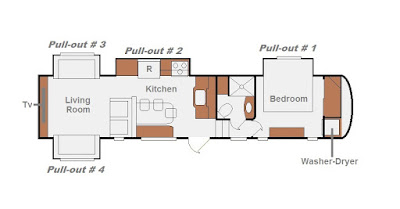Before highway statutes were changed in the mid-1950s, it was illegal, in most states, to transport any mobile home wider than 8 feet. The industry sought to comply with the "no wider than 8 feet" directive. However, there was also an incentive to create larger and more spacious units. It was determined that the only option was to expand the mobile home up, not out.
In 1952, the split-level design, exemplified by the Ventoura Loft Liner seen below, made its debut. The main level bedroom area of these rigs had an extremely low ceiling (something like 6 feet). A 3 or 4 foot-high "loft," serving as a second -bedroom- level, was accessed by a set of stairs.
Above and below we see the Ventoura Loft Liner, one of the early split level house trailers. The low ceilings of loft-type bedrooms made such quarters feasible only for use by children. An adult would surely have gotten claustrophobia!
We have created a cut-away view of the split-level Loft Liner. Rigs such as this were made obsolete by the advent of the 12-wide, which debuted with the 1961 model year.
Click on image for a larger view



























