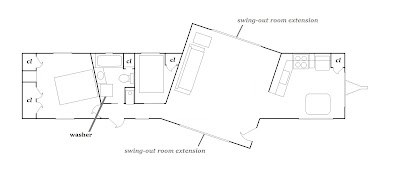The FIFTH AVENUE model, built by Elkhart, Indiana's Skyline Coach Company, was a 10' by 50' rig. One of its many features was an 11 cubic foot refrigerator, which was available in yellow, turquoise, pink or white.
Click on image for a larger view
One can almost hear the cha-cha-cha music playing at this festive mobile home housewarming party!
Advert from the Sarasota Journal
The promotional buzzword for the FIFTH AVENUE model was SLANT...as in "kitchen." The rig featured an angled bar and sink, which jutted into the living area...giving ample room for a custom 4-chair dinette. The cathedral ceiling living room had wall-to-wall carpeting. In 1960, a brand new mobile home sold for between 3,000 and 10,000 dollars.
Click on image for a larger view
One of the final mobile home models built by Tulsa, Oklahoma's Spartan Aircraft Company was the CRESCENDO. This rig and the CAROUSEL, its Spartan-built sibling, were 10' wide and 50' long. Both originally sold for over 9,500 dollars each, without any options included. These were, obviously, top-of-the-line trailers!
Click on image for a larger view
One of the unique attributes of the Spartan CAROUSEL was its crescent-shaped kitchen. In the slightly higher-priced CRESCENDO, both the kitchen AND living room were crescent-shaped. This design created space for a second bathroom, a feature virtually unheard of in a contemporary 10' by 50', single-level mobile home.
Click on image for a larger view
Named after the Michigan town of its origin, the Owosso Mobile Homes company was producing a unique and innovative 10-wide, front kitchen rig in 1960. Some of its exterior features were a recessed "Verand-ette" entry (with flower box), jalousie (roll out) windows and window shutters.
Click on image for a larger view
The interior design of the Owosso 10 by 55 footer was even more inventive. A second bedroom, enclosed by a retractable "swing-a-wall," could be opened up in a jiffy to provide expanded living room space. The room was also equipped with a "murphy bed," which folded up into the wall when not in use. In the kitchen, pastel-shade appliances -in pink, yellow or turquoise- were available as an option, as was an automatic "frost-free" refrigerator.
Click on image for a larger view
Omaha, Nebraska's Frontier Homes Corporation was at the forefront of the mobile home industry in the early 1960s. Their revolutionary FRONTIER 200, a 10-wide rig, featured unique "swing out" extensions that created a huge 14' x 14' center living room.
Click on image for a larger view
While a lot of early '60s trailers featured a slant kitchen and-or breakfast bar, the entire interior of the FRONTIER 200 rig was built on a slant. The front-end, "peninsular" kitchen included a pantry-closet. Other notable FRONTIER features were natural hardwood walls, acoustical tile ceilings and inlaid tile flooring. There was also a "penthouse apartment bedroom" in the rear of the unit.
Click on image for a larger view
The Kropf Manufacturing Company, of Goshen, Indiana, built some of the most high-end mobile homes of the mid-20th century. Their ELDORADO rig was also one of the most beautiful space-age house trailers ever built.
Click on image for a larger view
Click on image for a larger view

















No comments:
Post a Comment