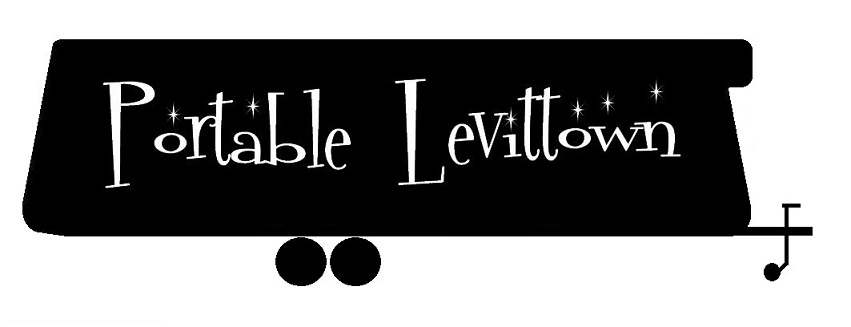For the first 40 years of mobile home manufacturing, a both doors in front floor plan was the standard layout.
Things were changing by the late 1960s, when more and more trailers were featuring a front door in front and back door in back design. By the mid-1970s, this had become the floor plan standard for single-wide units.
The standard-issue, back bedroom in a '50s trailer usually came furnished with a double bed. In the typical 8' or 10' -wide rigs of the time, said bed might nearly fill the entire room!
Photo from http://mobilehomeliving.org
Bathrooms in vintage mobile homes were generally sandwiched between the two bedrooms. In 1950s rigs, the bathroom was often not sectioned off from the adjacent back bedroom. However, by the mid-1960s, trailer bathrooms were being completely walled-in. Facilities included a tub, toilet and small lavatory. In later models, space might also provided for an automatic washer & dryer.
Photo from Mobile Home Manufacturers Association
A view from a '50s trailer walk-thru bedroom. From this vantage point, we see a bit of the bathroom and get a small glimpse into the sleeping quarters in the back end of the rig.
Photo from http://mobilehomeliving.org
The front half of a typical '50s trailer housed the kitchen and living room. By late in the decade, two different kitchen plans were available.
Here we see the galley-type, which was situated in the center of the rig.
Photo from vintageluxurytravel.tumblr
Photo from Mobile Home Manufacturers Association
This center living room came from the factory decorated with wall-to-wall carpeting, sofa, tables, sconces and drapes. By this time (the mid-1960s), inside walls were being done with stripped, "faux finish" wood paneling. Previously, trailer interiors had been finely crafted with sheets of varnished birch wood.
Photo from Rex Mobile Homes Oregon
This front living room seems to be all-drapes. Trailers of the era often had large "picture windows." These let in plenty of light...but were also terribly energy inefficient. With the limbo-low cost of utilities at the time, this wasn't much of a concern.
Photo from Mobile Home Manufacturers Association











No comments:
Post a Comment