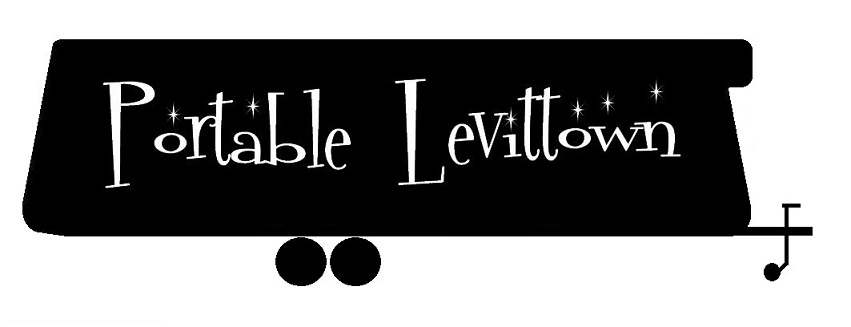"749 square feet of luxurious living", extolled the promotional brochure. The TRI LEVEL unit housed three bedrooms and 1 & 1/2 baths. There was also a dedicated space for an automatic washing machine (not provided).
-Click on image for a larger view-
The Upper, Main and Lower Level floor plans of the Pacemaker rig. A "private" rear bedroom was touted in the advertising of the day, as was a "luxurious front kitchen". The kitchen in front concept was still novel in 1957. Before this, house trailers always had a living room in front.
-Click on image for a larger view-
Kalamazoo's Kozy Coach Company, in business since 1931, morphed into a concern known as Kozy Mobile Homes in the early 1950s. This change was a reflection of the industry's gradual split into the two distinct "travel trailer" and "mobile home" divisions. By 1957, Kozy was manufacturing a 10-wide, 46 footer with two bedrooms.
-Click on image for a larger view-
The 46-10's floor plan shows its rather unique placement of the kitchen sink and range along the front side of the rig (kitchens in most trailers of the day were situated with counters and appliances extending along the rear wall). The placement of a double bed in the middle bedroom gave little space to get to the bathroom or main bedroom. Also, the bathroom apparently had no lavatory (!).
-Click on image for a larger view-







No comments:
Post a Comment